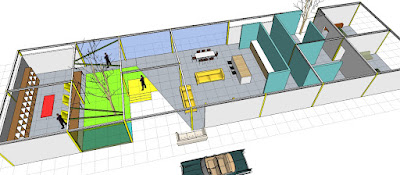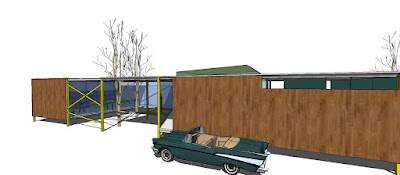-
Contact: [email] ctaprojetos@ig.com.br [Mobile] +55 11 99721 3611 [ address] Sao Paulo Brazil
Friday, 12 April 2013
Sunday, 23 December 2012
Monday, 19 November 2012
2015 house
[project for an affordable single-family contemporary house, with pre-fabricated elements]
The development of the architecture concept, from drawing sketch through digital 3D modeling:
[1] conceptual design sketch: plan and front elevation
[2] start working with 3DCAD programm with the top view mode
[3] adding furniture to help visualize and detailing the house spaces
[4] another partitions were added. The structure started to appear
[5] finishing the structure and wall partitions
[6] the detailing of the entrance porch with diagonal metal bracings
[7] perspective view of the entrance porch
[8] perspective view of the entrance porch
[9] roofing and enclosing the house with external walls
[10] wooden battens were added
[11] perspective view
[12] perspective view
[14] view of the rooms
Saturday, 17 November 2012
Monday, 2 July 2012
Paulista Modern House
[Real-Time renders]
The Project conceives a contemporary loft lifestyle at the mountain. The design is strongly influenced by "The Paulista School" of modernist architecture,formed in São Paulo, Brazil, during the 1950's. The principles from the Modern Movement and from the international style were revived, but adapted to a contemporary living and the need for more flexible spaces, the use of new structures and the availability of modern materials.
Subscribe to:
Comments (Atom)



















































