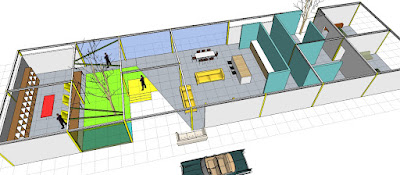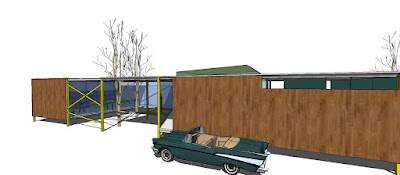[project for an affordable single-family contemporary house, with pre-fabricated elements]
The development of the architecture concept, from drawing sketch through digital 3D modeling:
[1] conceptual design sketch: plan and front elevation
[2] start working with 3DCAD programm with the top view mode
[3] adding furniture to help visualize and detailing the house spaces
[4] another partitions were added. The structure started to appear
[5] finishing the structure and wall partitions
[6] the detailing of the entrance porch with diagonal metal bracings
[7] perspective view of the entrance porch
[8] perspective view of the entrance porch
[9] roofing and enclosing the house with external walls
[10] wooden battens were added
[11] perspective view
[12] perspective view
[14] view of the rooms















